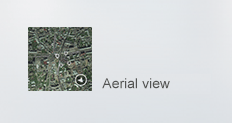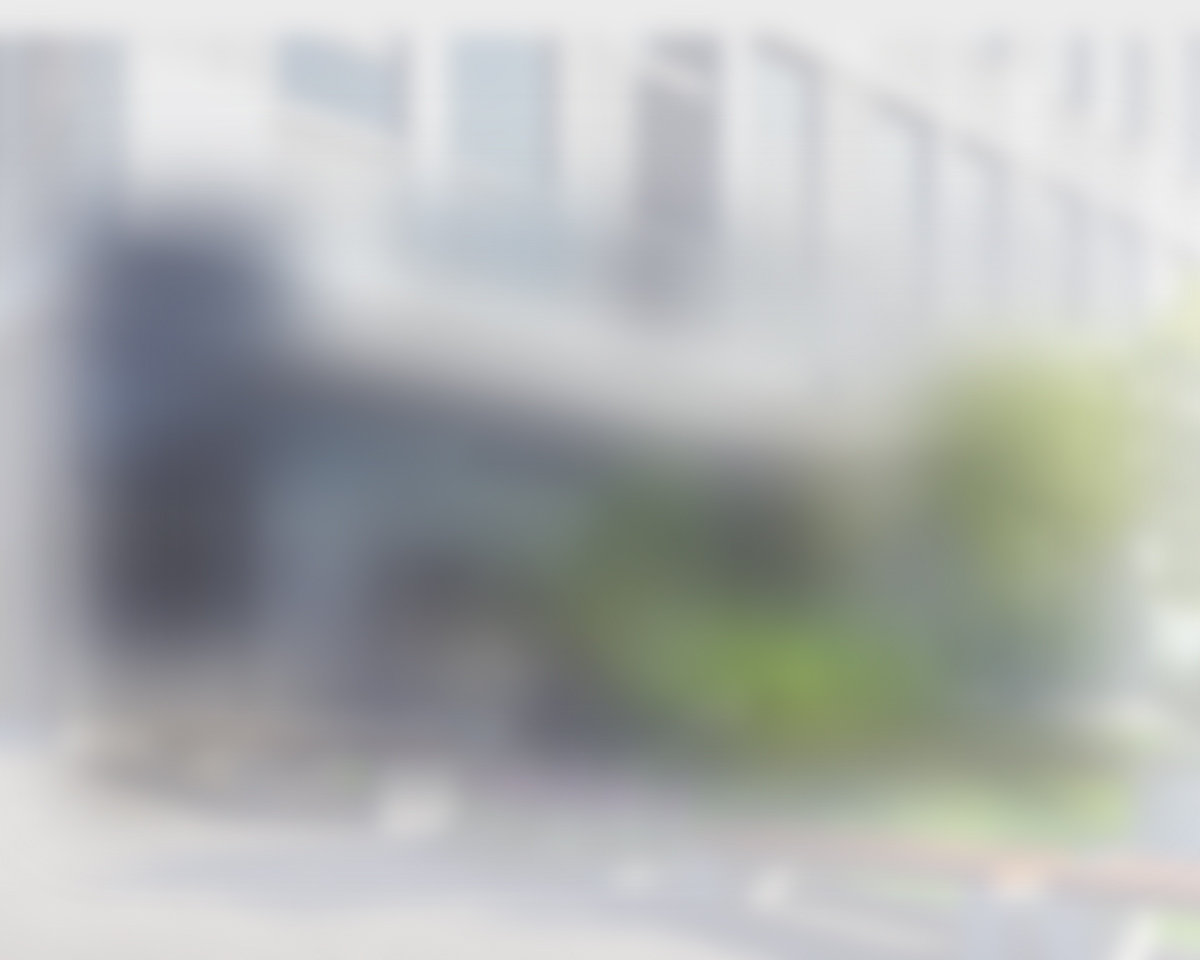Technical specifications
- Typical floor area:
- Building A - 2 700 sq.m
- Building B – 355 sq.m
- Floor height (floor to floor) – 3,9 m
- The main column grid – 8,4х8,4m
- Floor depth - 12-18m
- Allowed floor area loads:
- 400 kg/sq.m – in the office;
- 700 kg/sq.m. – in archives and server zones
- Underground parking for 218 cars
- Loss factor - 12%
- Central building management system (BMS)
- Central ventilation, air-conditioning, air and climate control
- High-speed Schindler elevators:
- Building A – 8 elevators,
- Building B – 4 elevators.
- Destination control system MICONIC 10
- Power supply: not less than 85 W per 1 sq. m. of office area
- Sprinkler system. Fire detection and alarm systems
- Access Control and CCTV
- Diesel generator and UPS as an uninterruptible power supply
- Two additional diesel generators can be installed as per tenants` request




